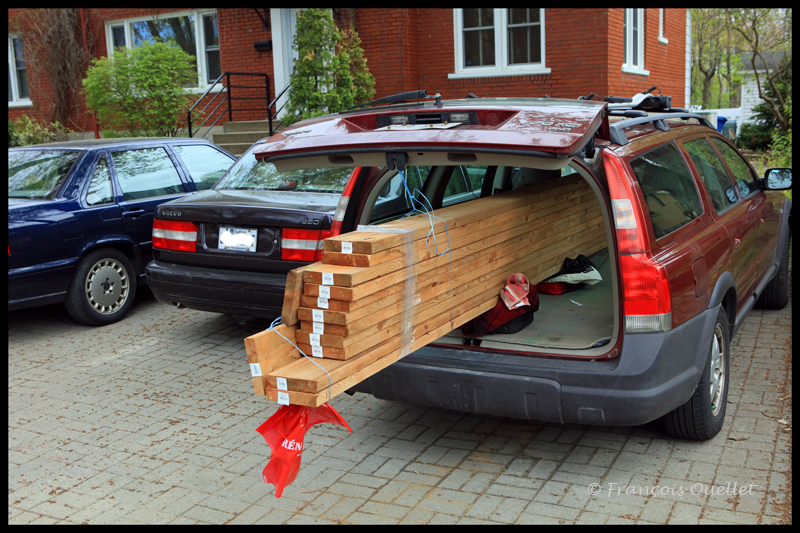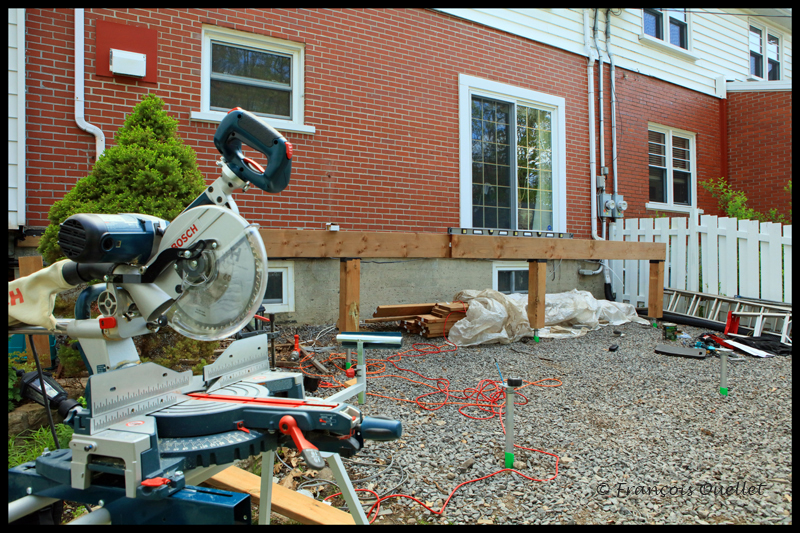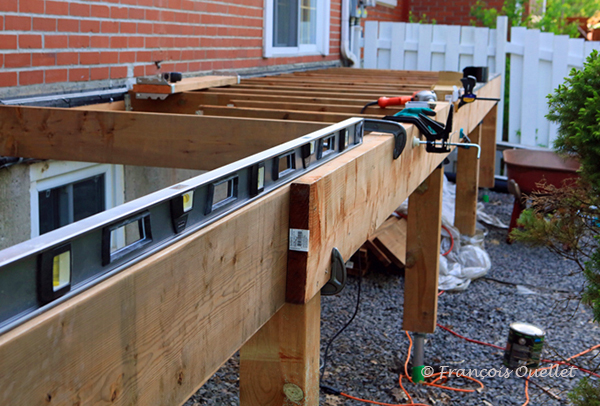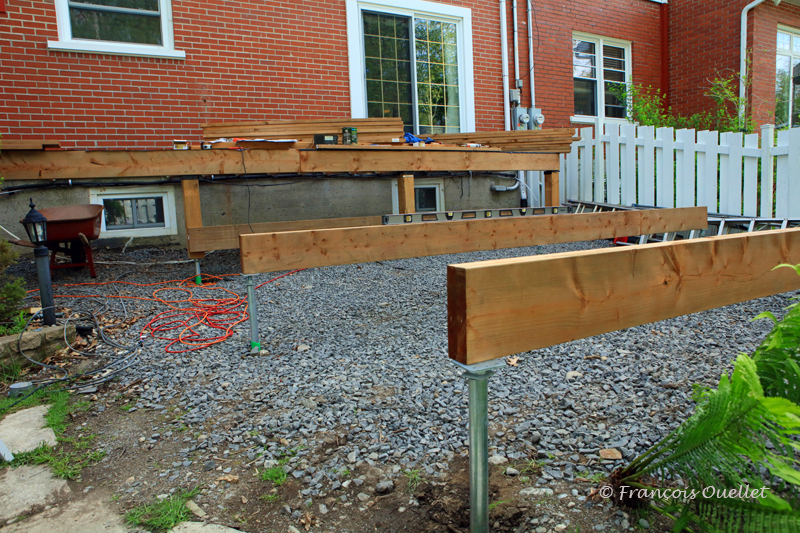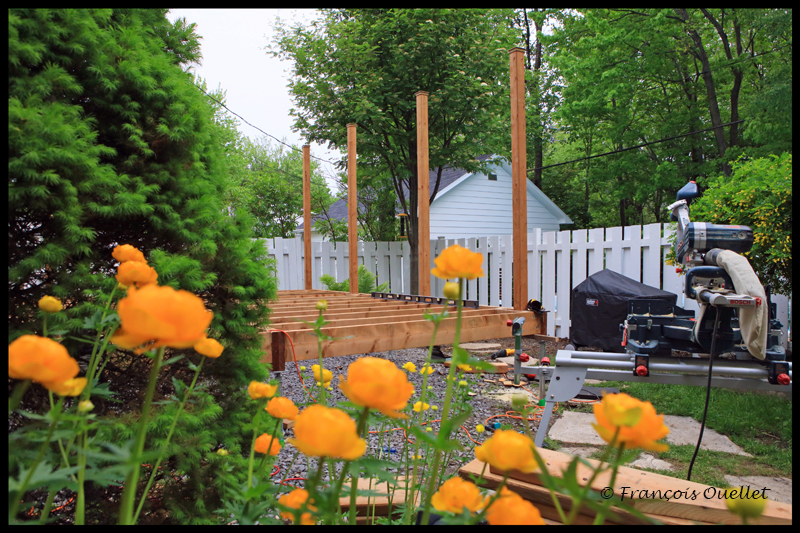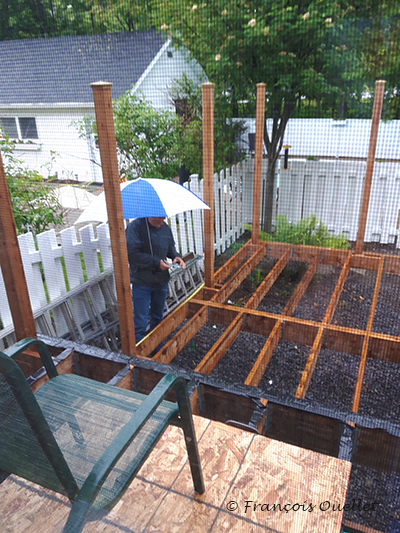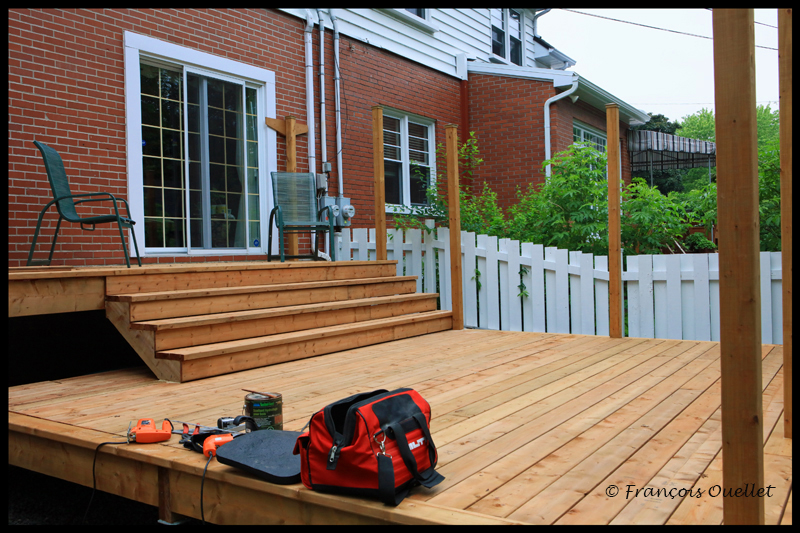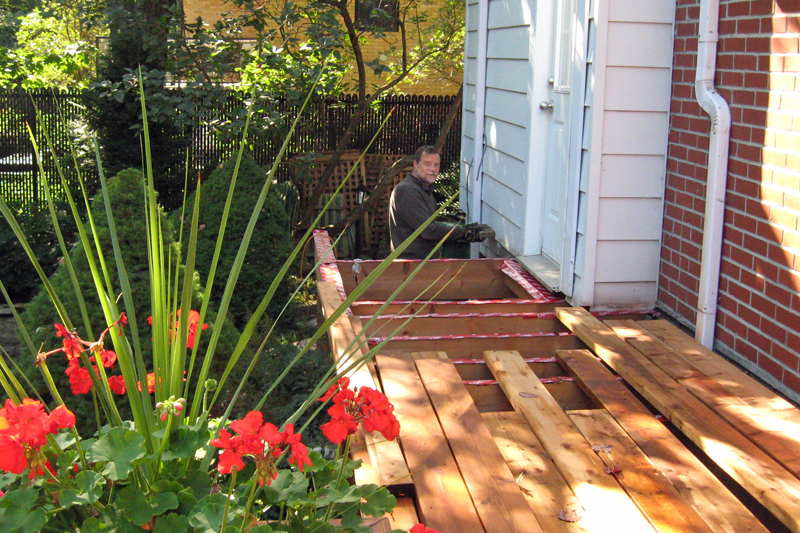
I had counted on the presence of a carpenter to make the connection between the beams under the white shed and the new terrace. Connecting a 1954 construction with a new, differently designed patio is not that easy, especially for me. What was also not easy was to hire experienced staff to do this part of the job. After multiple calls left and right to find an employee, I resolved to take on the job alone. Everything went well, however, with savings as a bonus.
In the picture above, a red Resisto waterproof membrane is glued to each beam and joist to protect the wood from rot.
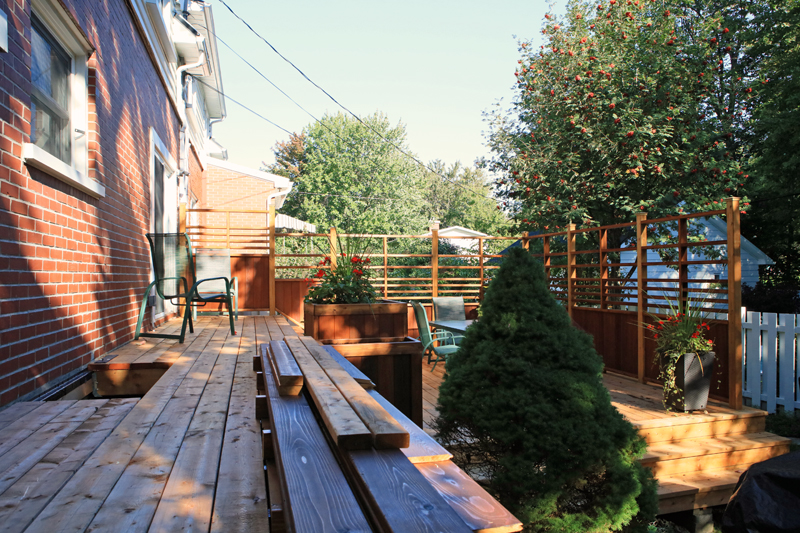
The opening into the terrace is still clearly visible. It was closed, after a change of plan. Two joists were added in the middle of the hole for added strength and a few boards were cut and rearranged to complete the floor and close the opening.
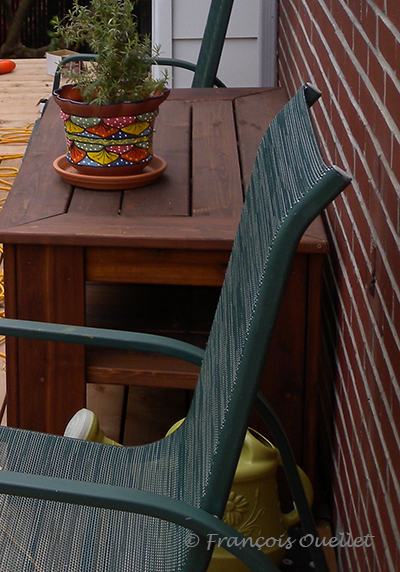
A red cedar table (the first table I ever built) was placed where the old opening in the terrace floor was.
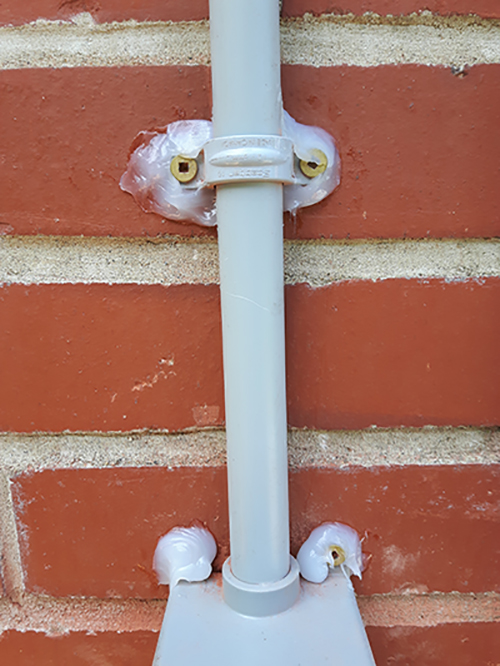
During the project, I made the mistake of not supervising the work after hiring an electrician to lay the exterior wiring. The photo above is the very definition of a job poorly done (a better term would be a shitty job). The guy made multiple holes in the brick, not even aligned, and buttered the wall with silicone, after installing a lamp that hangs crooked. That’s why you have to do the work yourself, when possible. But with electricity, we are forced to deal with professionals. In short, the company had to redo the work.
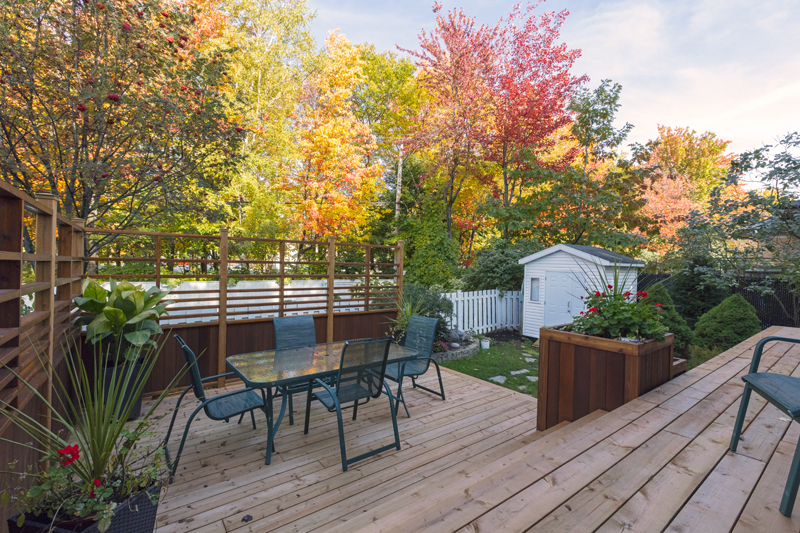
The flooring is now completed on both levels, but I haven’t had time to stain it yet. It also lacks a railing on the second level, a third staircase at the end of the terrace, a ramp, and it is also necessary to resize and reinstall a metal fence that was taken out of the ground during the work of the new drain, in addition to reconnect the wiring of the lampposts that was cut by the mechanical shovel. But the renovations are moving forward …
Continued in the next article: “Building a patio (5 of 7)”.
