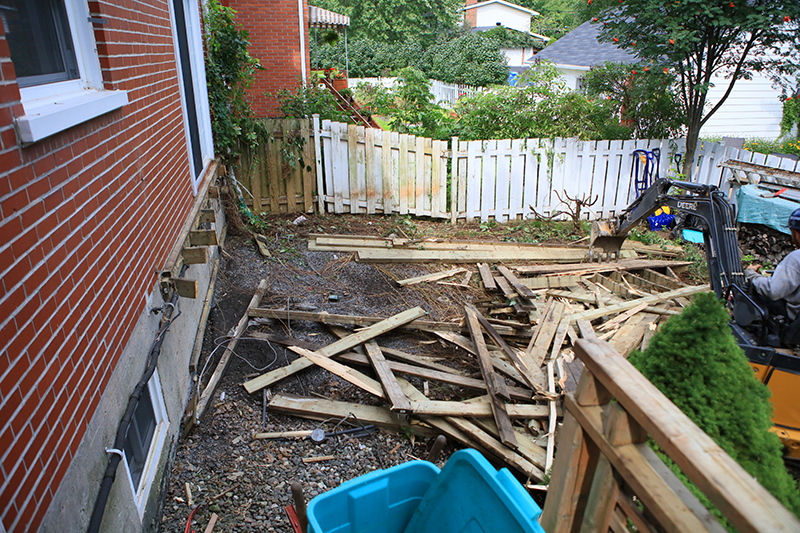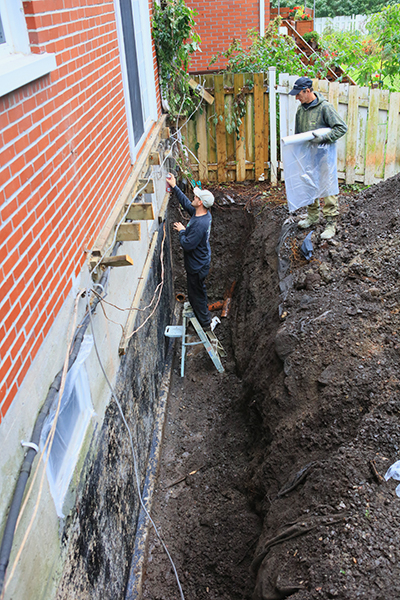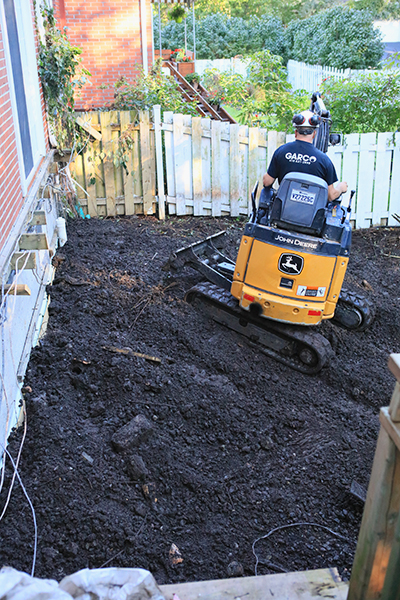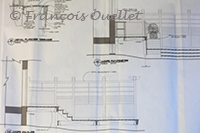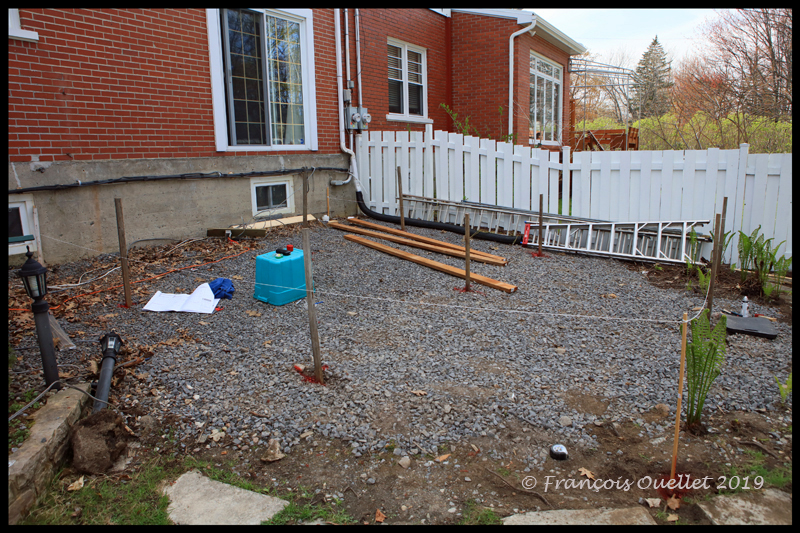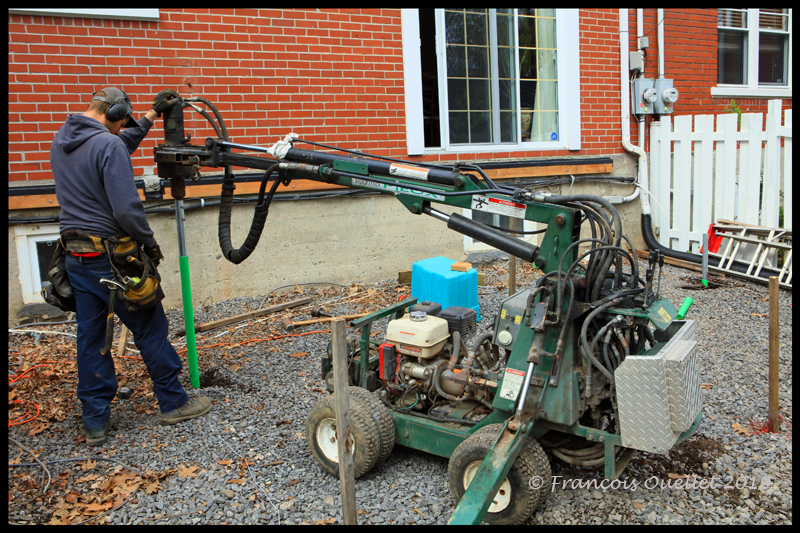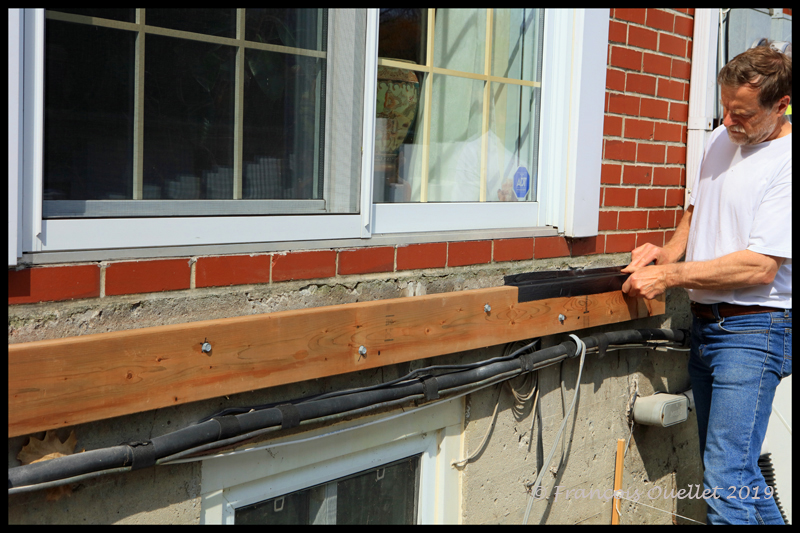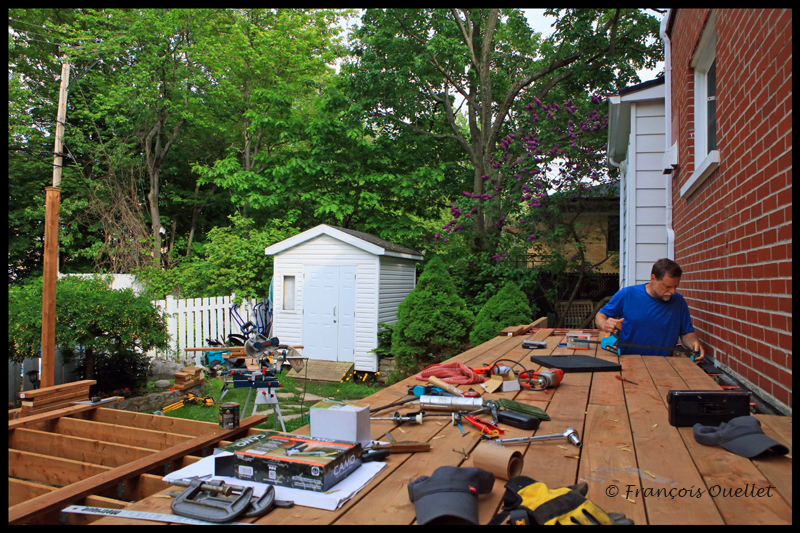
To screw the 2X6 boards I use the CAMO system with screws that do not show, being screwed obliquely to the side of the boards: this improves the overall appearance without compromising on strength. When it comes to tools, I belong to the dinosaurs: only wire equipment, nothing with a battery.
The original plans called for an opening in the patio floor on the first level to allow light to pass through to a basement window. It is also in this opening that I work in the photo above. The plan messed up, with the final aesthetic and positive family comments missing. Project management also involves unforeseen events… I had to apply plan B, that is to say improvise.
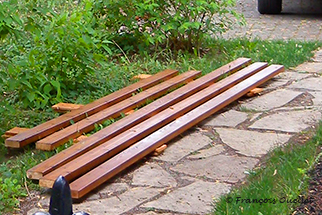
The red cedar planks are used in the construction of the railing, the flower box, the handrail and the siding under the terrace. Some are knotless, for the more visible places, and others are with knots. There is naturally a good price difference between the two categories.
Each red cedar plank has a very pale beige color. To give it a darker tone, it must be sanded and stained with two coats of a special oil. It is important to wait a day between layers. In the photo above, six boards that have received the proper treatment are quietly drying outside. This is a process that requires time and proper weather if you don’t have a garage to let it dry out.
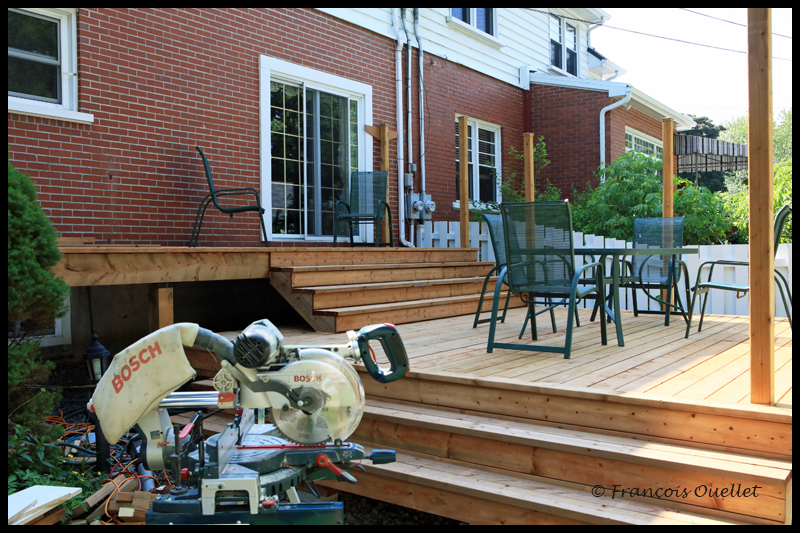
Above, the second staircase has just been completed. It has only two steps, because I wanted to rise the terrain a bit and I thought it would eventually reach the threshold of the stairs. Unfortunately, it was a step in the planning that was reviewed the following summer and this two-step staircase was eventually destroyed and redone to contain three steps. I miscalculated the optimal ground elevation and the wrong estimates have consequences. To add to the problem, the winter frost that followed the 2019 construction proved to me that the base of the stairs needed to be redesigned. I should have made a deeper hole in the ground to build a more stable base for the steps. Renovation also means learning and having to correct mistakes …
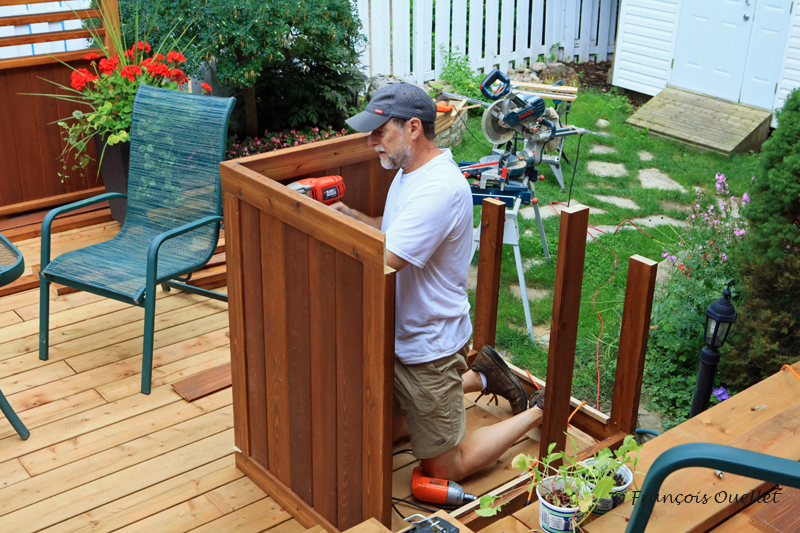
Above is the two-tiered flower box, made of knotless red cedar. You can see that the patio floor is not stained yet. Once dyed, it will never look exactly the same color as the flower box, as the floor is made of spruce (the good old regular 2X6) while the rest of the construction is usually red cedar. But the colors will be sufficiently alike.
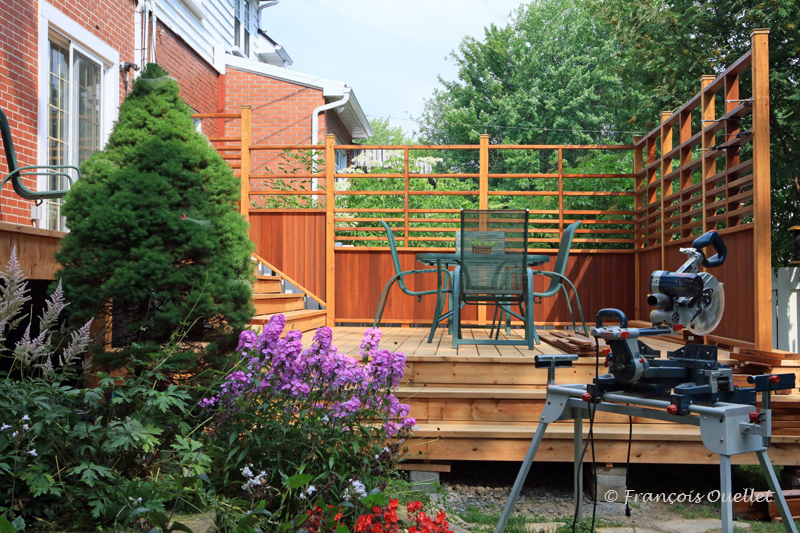
Above, a general view of the work in progress. Everything is still far from over.
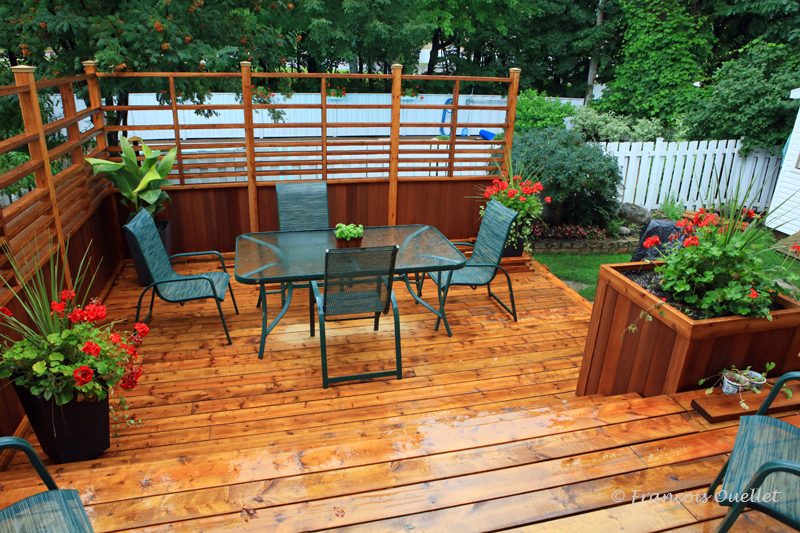
Another general view of the first part of the terrace. The floor looks darker than in the previous photo, but this is only due to the effect of the rain.
Continued in the next article: “Building a patio (4 of 7)”.
